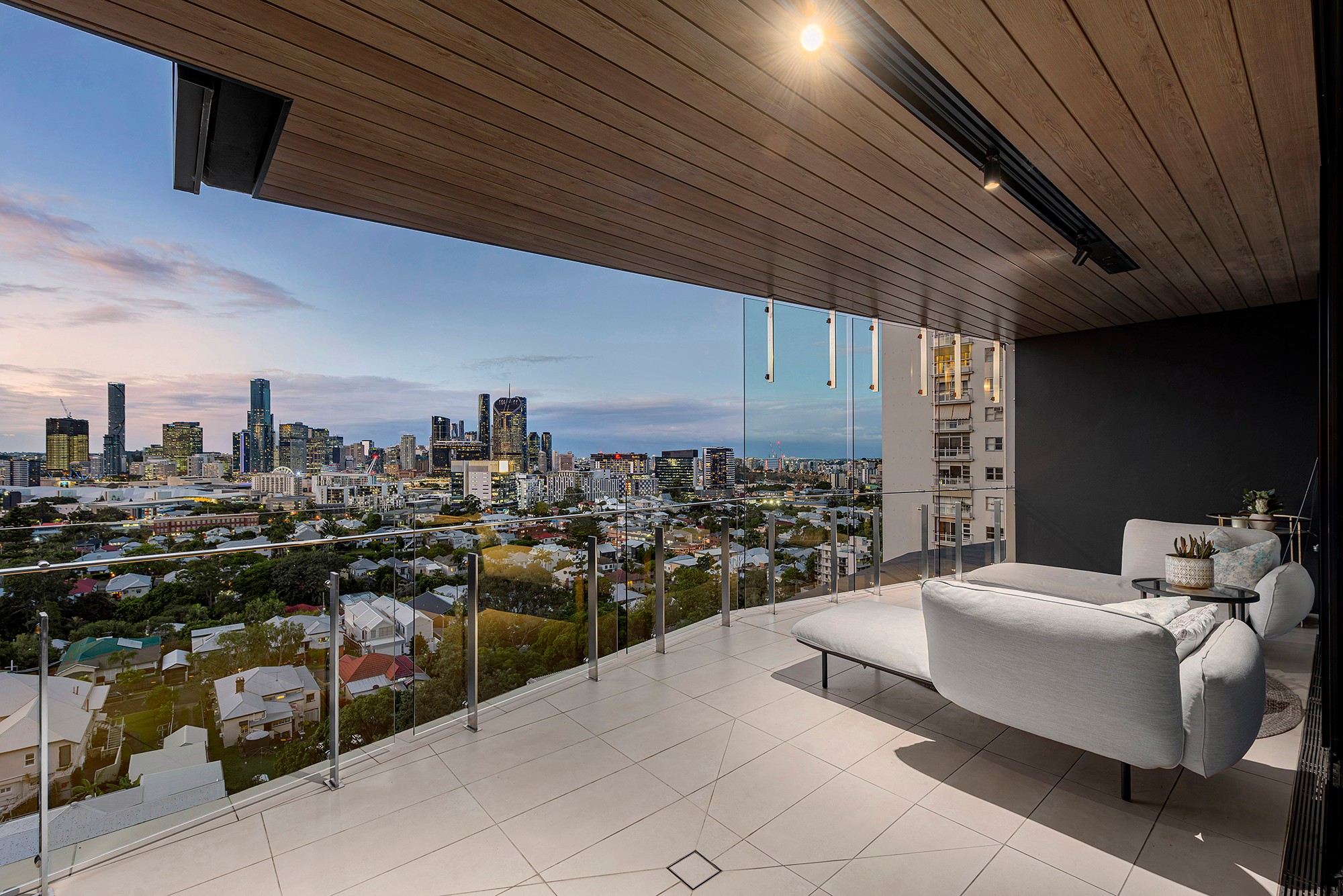Sold By
- Loading...
- Loading...
- Photos
- Floorplan
- Description
Apartment in Highgate Hill
UNDER CONTRACT
- 3 Beds
- 2 Baths
- 4 Cars
Boasting spectacular 180 degree grandstand views, residence 702 in 'The Highgate' is the family sized apartment you have been searching for. Purchased off the plan by the current owners and designed by renowned Brisbane Architects Cottee Parker. The floor plan spans over 270m2 with a direct north to south aspect, the northern side has double the frontage of other residences in the development.
Upon entry, the lift opens directly into the apartment, the open plan living area has the volume rarely seen in apartment living. Oak flooring is featured throughout the living areas, oversize sliding glass doors offer seamless indoor/outdoor living. The expansive balconies have frameless glass balustrades showcasing the unobstructed north facing City and Mount Coot-Tha views, the integrated barbecue makes this the perfect space to relax with family and friends. The entertainers kitchen with its stunning Marquina Marble bench tops and bespoke lacquered cabinetry are a standout. The marble island bench has a breakfast bar with seating for three, an integrated fridge and freezer with premium Neil Perry appliances featuring throughout and a walk-in butlers pantry.
The southern side of the apartment has the three bedrooms. The sumptuous master suite has floor to ceiling glass taking in the river views, with lacquered cabinetry and his and hers walk-in robes. The well appointed ensuite has floor to ceiling tiles with feature marble and premium tapware. Bedrooms two and three offer built-in robes with bedroom two having floor to ceiling glass and direct access to the Juliette balcony taking in the river and mountain views. The generous main bathroom has feature marble tiles with a shower and bath, a separate toilet and laundry complete the floor plan.
- Boutique development with only 35 residences
- The Sub Penthouse, 7th floor with direct north to south aspects
- Spectacular views of the CBD, Mount Coot-tha & The Brisbane River
- A generous floor plan with 276m2 in total
- Double frontage on the northern aspect
- 3 bedrooms, 2 bathrooms, 3 balconies
- Ducted zoned air conditioning throughout
- Basement secure parking for 4 cars
- 1 being a secure lock up garage + secure storage cage
- Pool, spa, gym & barbecue areas
- The Highgate grounds are set on 1.5 acres of manicured gardens
- Brisbane State High catchment
The recreation level has resort style facilities with a lap pool, heated spa and a fully equipped gym. The manicured grounds are set over 1.5 acres with pathways leading you around the gardens, the 100 year old Moreton Bay fig trees and lawn area.
This lifestyle location is just minutes to Boundary Street with its restaurants, cafes and bars. West Village with its Harris Farm Markets and Woolworths is just moments away. Surrounded by some of Brisbane's best schools - Brisbane State High, St Laurence's and Somerville House. The South Bank Parklands, GOMA, the Queensland Museum and QPAC are all within a short walk. Brisbane CBD is only 2kms away for those seeking a sought after inner city lifestyle.
Apartments of this calibre rarely become available in the post code, inspection is a must!
276m²
4 garage spaces
3
2
