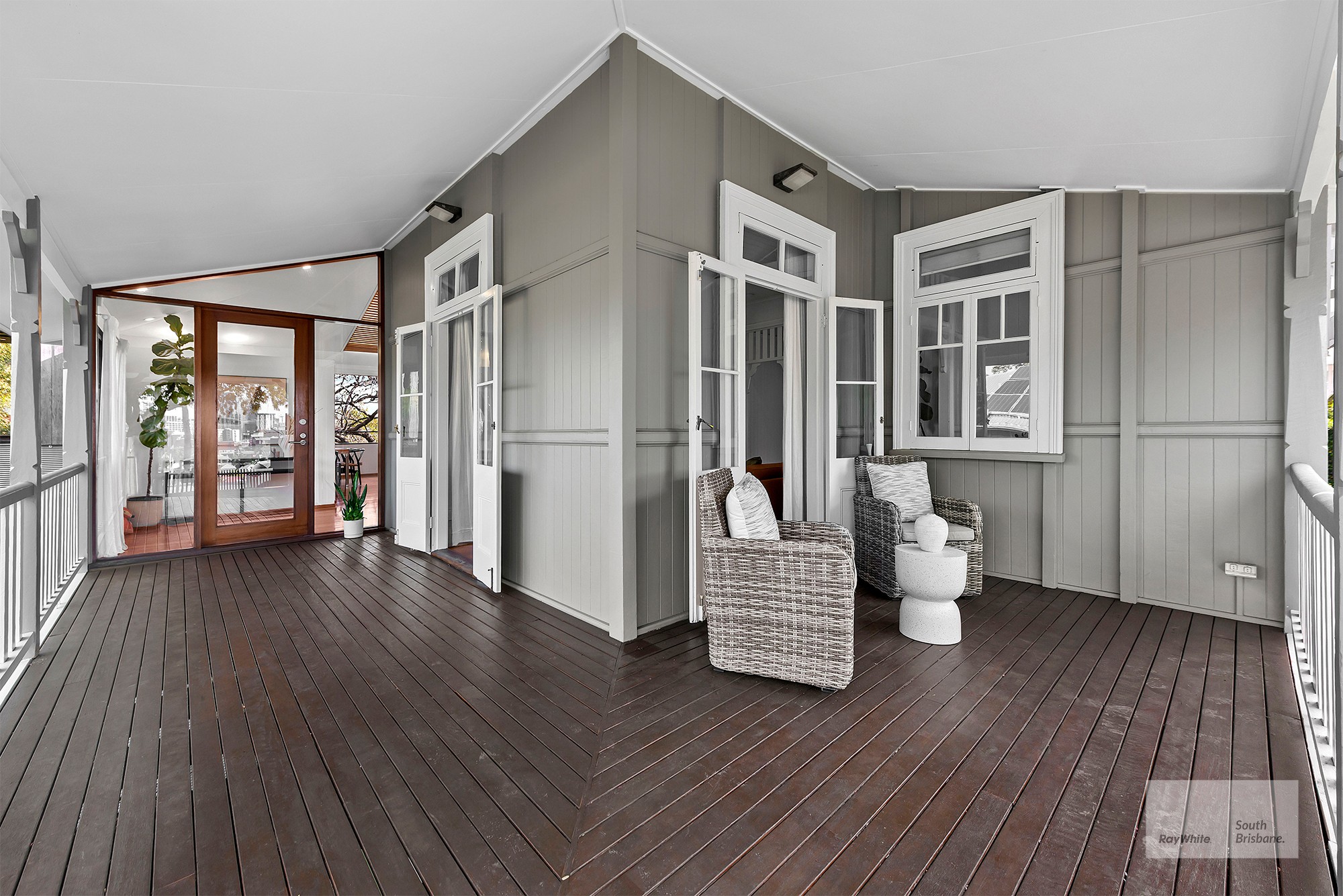Are you interested in inspecting this property?
Get in touch to request an inspection.
- Photos
- Floorplan
- Description
- Ask a question
- Location
- Next Steps
House for Sale in Highgate Hill
Architecturally designed family home on 1279m² of land
- 7 Beds
- 3 Baths
- 2 Cars
Held by the same family for over 25 years and located on the coveted Dornoch Terrace. This Queenslander was reimagined by Richard Kirk Architects in 2002, the home captures the essence of timeless architecture designed for modern family living.
The street presence of this home is a classic Queenslander with its weatherboard facade and wraparound open front verandah. The rear extension combines low maintenance tongue and groove white beech timber cladding and zinc steel. Inside, the family friendly floor plan spans over 400m2 and offers multiple indoor and outdoor living areas with seven bedrooms over two levels.
The extension on the rear of the home houses the living area, kitchen and main bedroom. The living area volume is undoubtedly the major set piece of the renovation, dramatically framing the southern view through oversized triple sash windows. Its elevated position overlooks the tree lined backyard with suburb views. The kitchen has premium appliances with a freestanding stove with induction cooktop, bespoke timber cabinetry with stainless steel benchtops. The main bedroom suite has a walk-in robe and ensuite, with dual basins, a separate bath and shower.
The central staircase serves as a light well to the lower level, its detailed timber balustrades hand crafted by artisans. This lower level offers five bedrooms, the oversized sash windows frame the tree lined backyard outlook, bespoke cabinetry is featured throughout. Another living area offers direct access out to the pool and entertaining area. The main bathroom has dual basins, a separate bath and shower with a powder room.
The land size is an expansive 1279m2 with 2 titles and a 20 metre frontage, the front yard has a low maintenance lawn which takes in the northern aspect. The rear yard has mature trees, including Jacaranda's, with potential to further develop.
Highlights include:
- Reimagined by Richard Kirk Architects in 2002
- Elevated direct north to south aspect
- Over 400m2 of living over 2 levels
- A total of 7 bedrooms plus study, 3 bathrooms
- Formal and informal living areas
- Pool & outdoor entertaining area
- 2 car secure garaging
- 1279m2 of land, with 2 titles and a 20 metre frontage
- Walk to Boundary Street & West Village in minutes
- Walk to Hardgrave Roads restaurants in minutes
- West End State School catchment
- Brisbane State High catchment
- Brisbane CBD is only 2kms away
This superb lifestyle location is just moments to West End's Boundary Street and 'West Village' with its Woolworths, Harris Farm Markets and restaurants. Just a short walk to The South Bank Parklands and South Brisbane's performing arts precinct. Surrounded by Brisbane's premiere primary and secondary schools - West End State School, Brisbane State High, St Laurence's and Somerville House. The Brisbane CBD is only 2kms away for those seeking the ultimate inner city lifestyle.
Land holdings of this size and in this location are rarely offered to the market, inspection is a must!
413m²
1,279m² / 0.32 acres
2 garage spaces
7
3
Agents
- Loading...
- Loading...
